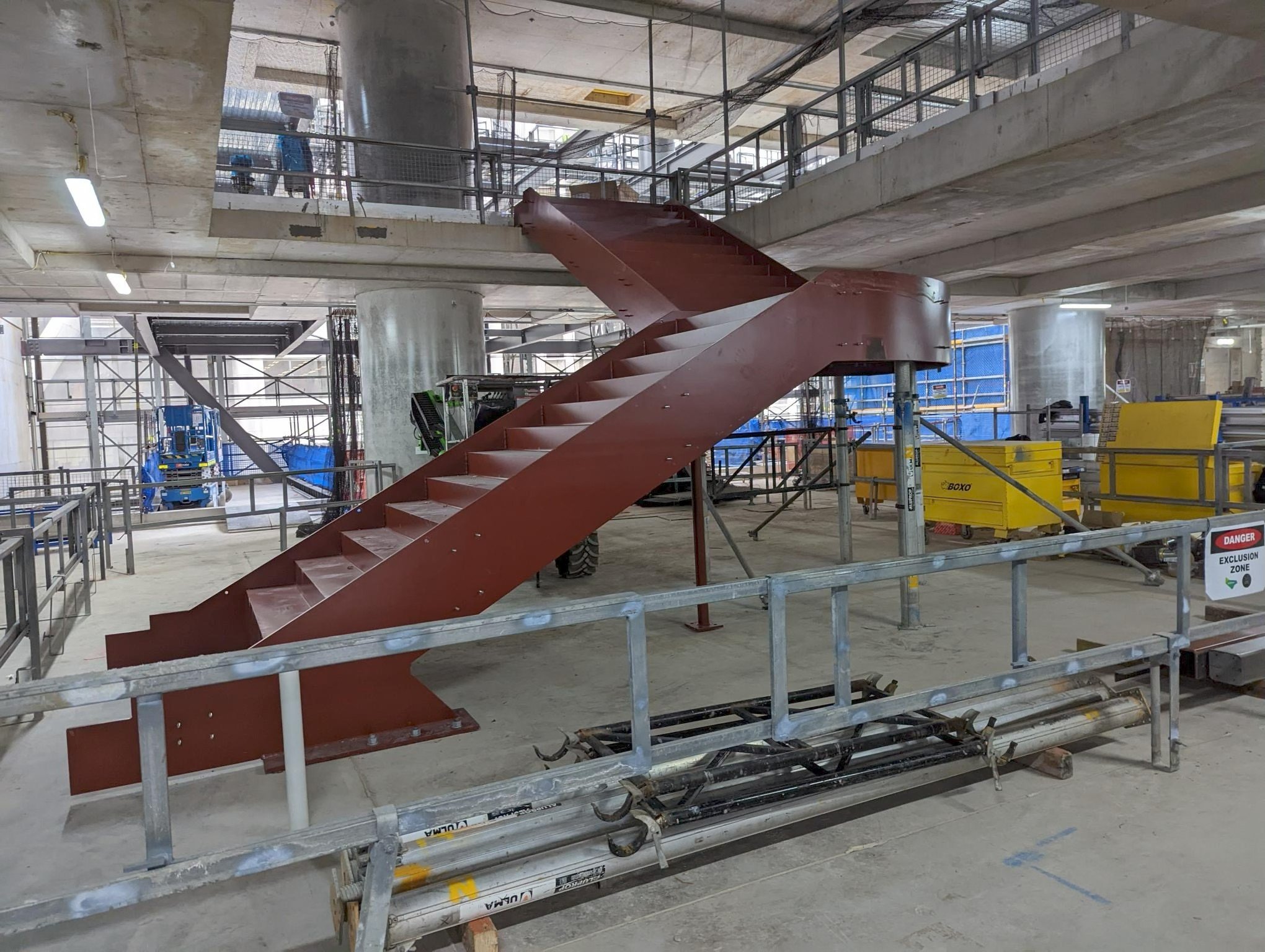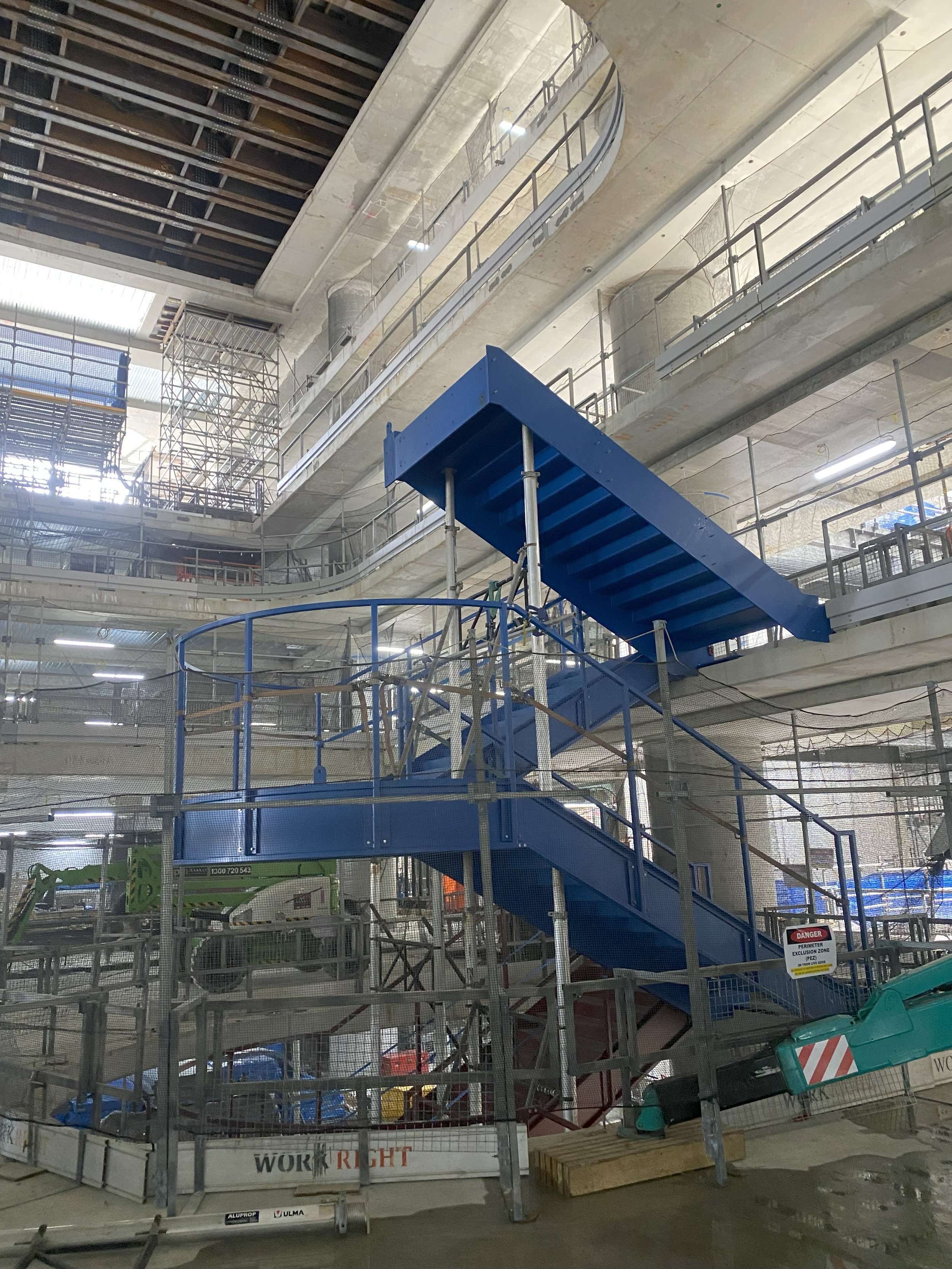
Metro Martin Place
North Tower - Atrium Stairs
“The concept design was developed to maximize prefabrication and off-site assembly, minimizing on-site operations.
his approach allowed the installation team to efficiently and safely bolt each component together from within the atrium void, spanning 27 floors.”.




“Each stair flight was designed as a prefabricated module, with pre-welded steel connectors at all interfaces to enable straightforward bolted connections between components. These assemblies were equipped with features to support lifting, self-alignment, and accurate positioning during installation.
A graph-based representation formed the digital model’s skeleton, enabling the deployment of rule sets and automations tailored to various stair topologies and design parameters such as the number of flights, their orientation, and component dimensions. This process ultimately produced a modular kit of parts, complete with fabrication, assembly and installation instructions.”





CREDITS
Client: Macquarie Group
Main Contractor: Lendlease
Architects: Cox Architecture, Grimshaw
Base Building Architects: JPW
Fit-out Architects: Architectus
Structural Engineer: Arup
Subcontractor: F&P Normoyle
Digital Planner, Digital Fabricator: ENCODE

