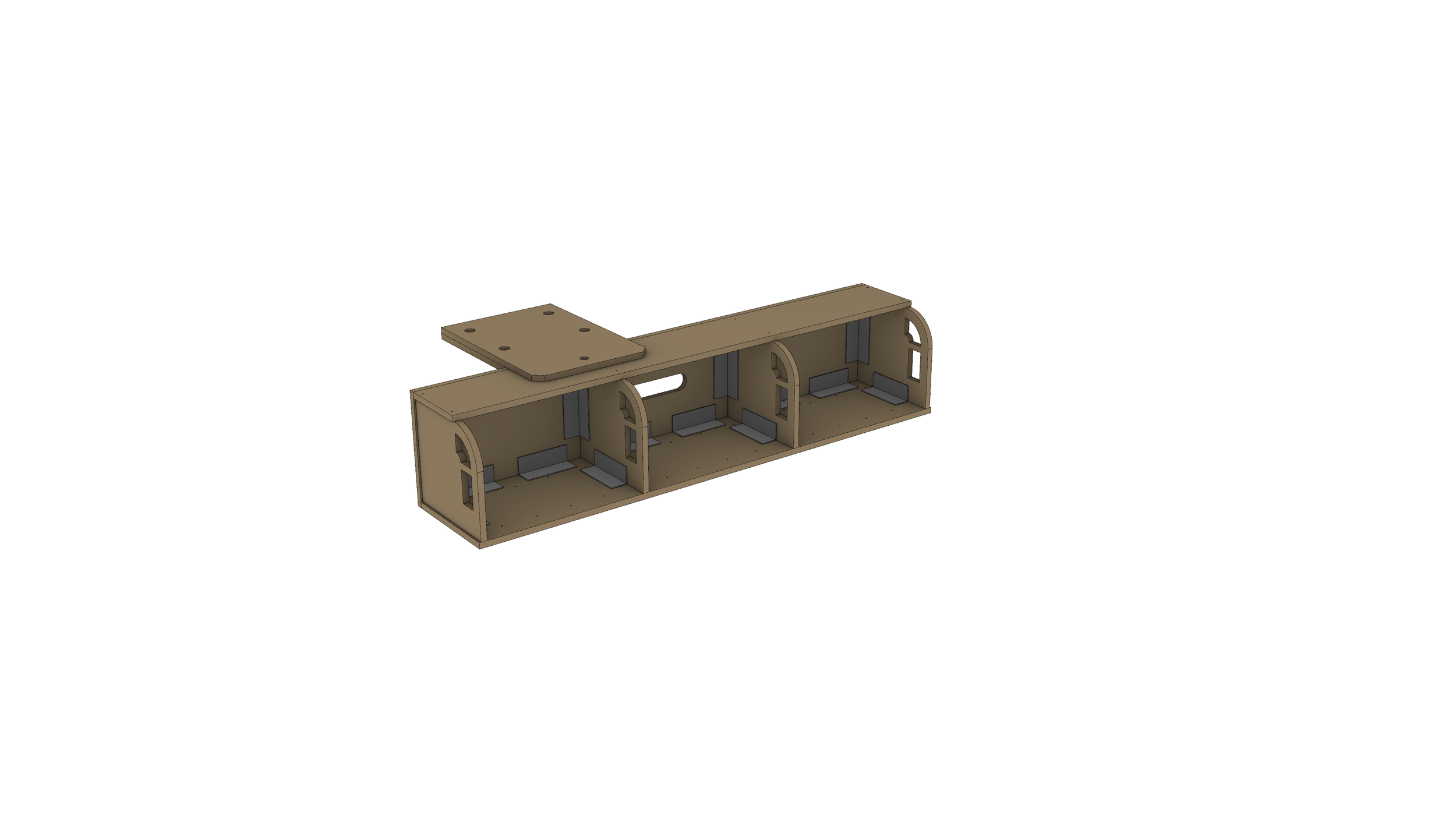Metro Martin Place
North Tower - Edge Forms
“The modular formwork allowed to precisely coordinate the manufacturing and installation of a multi constrained system consisting of balustrades, stairs and post tensioned concrete slabs across 27 levels of the North Tower.
The adaptive design of the edge form template enabled prefabrication, de-risk and a substantial time saved on site, while ensuring high performance, safety and reusability”.
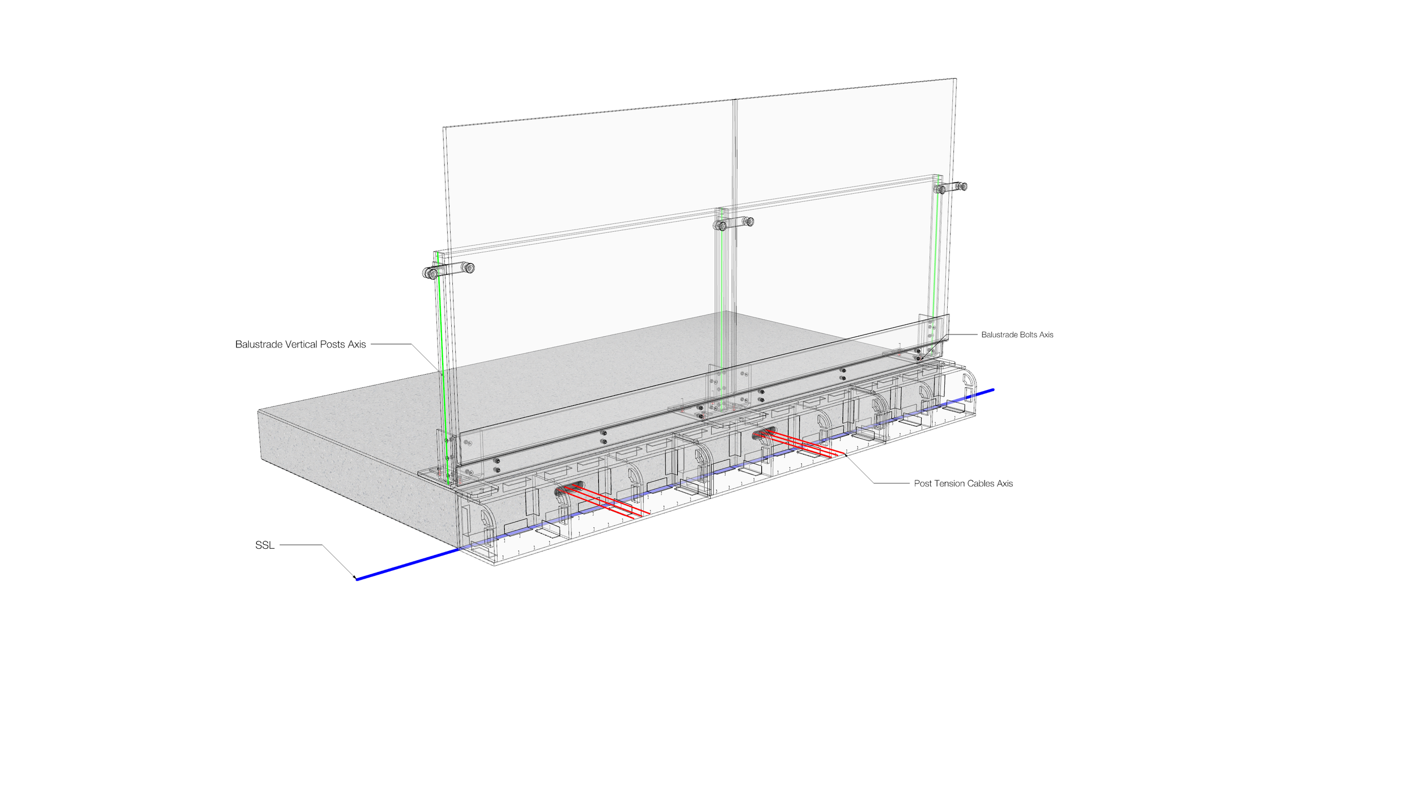
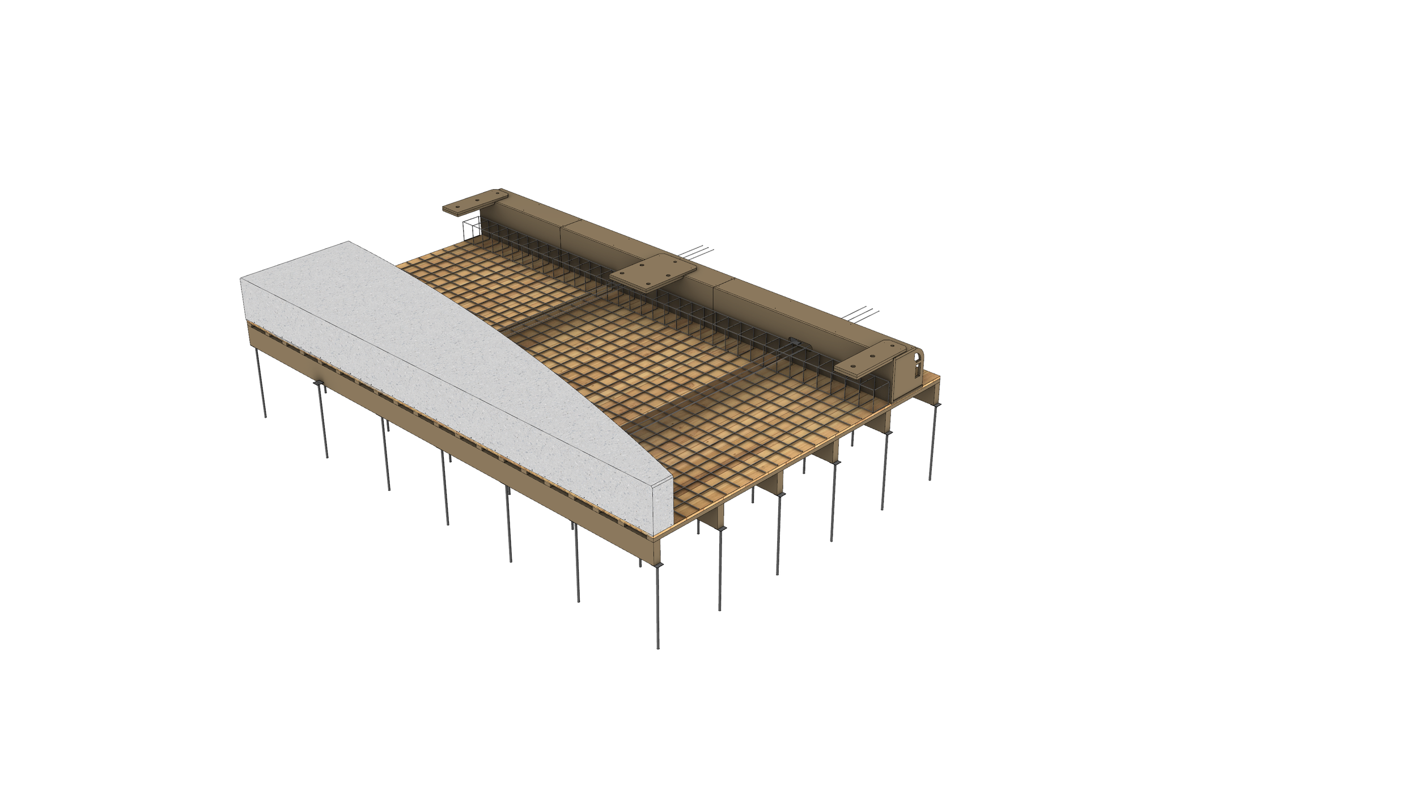
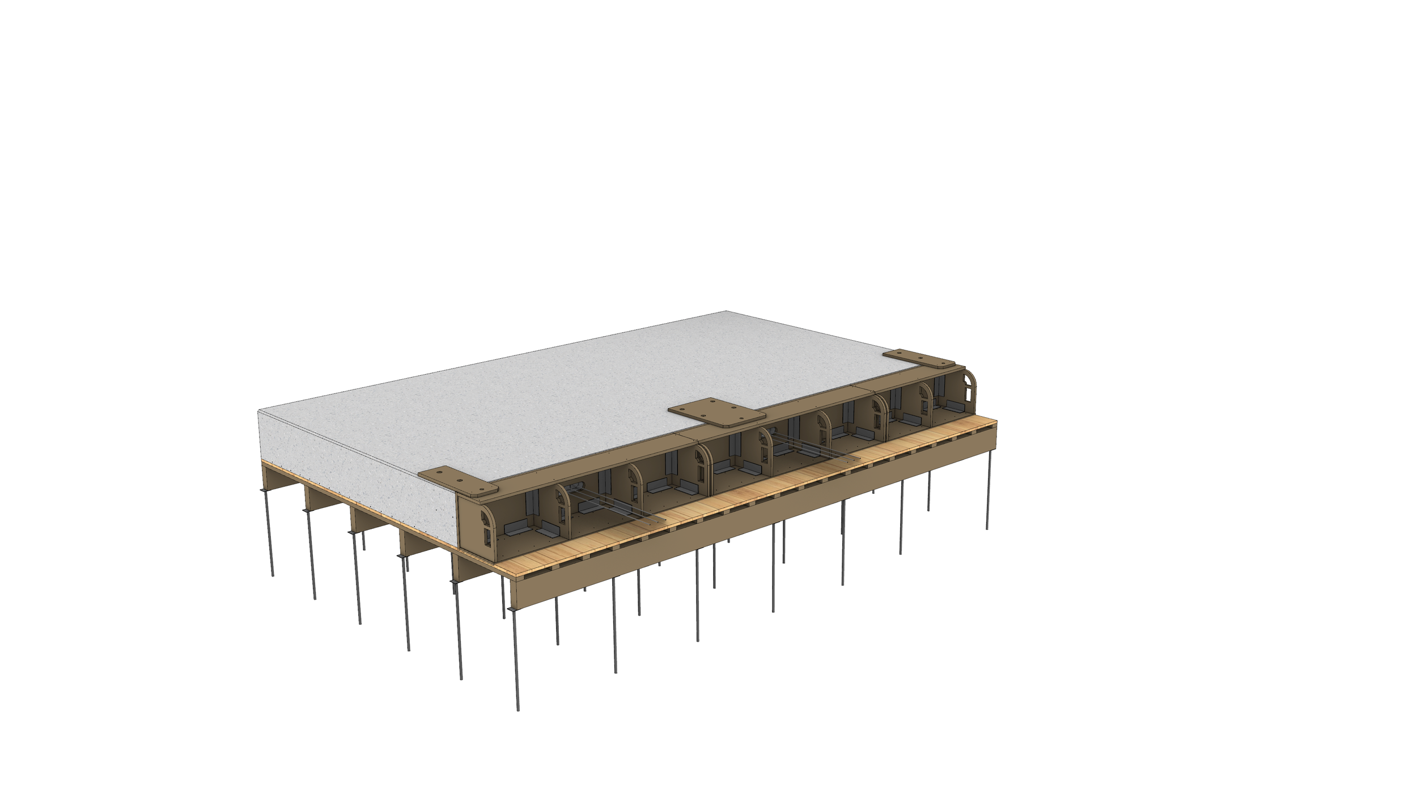
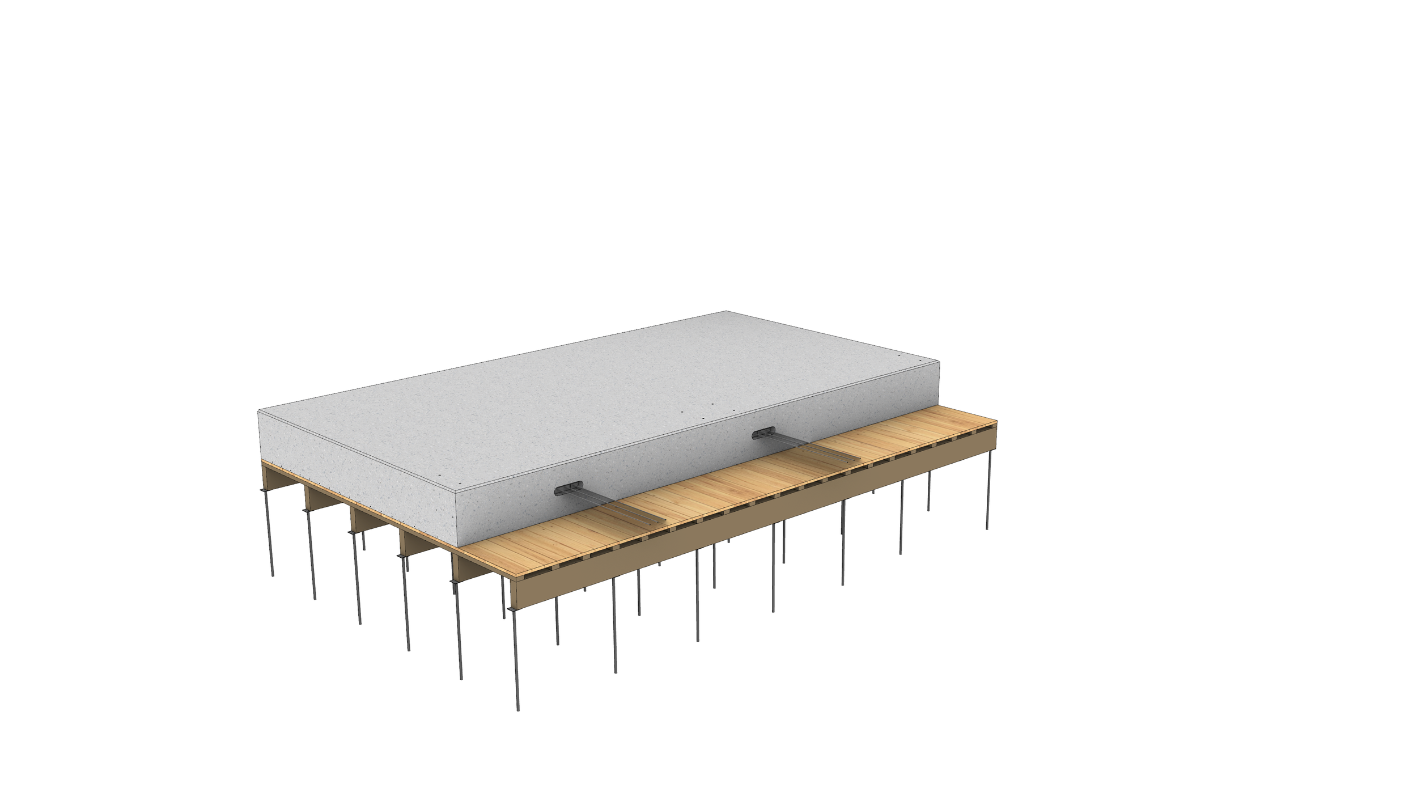
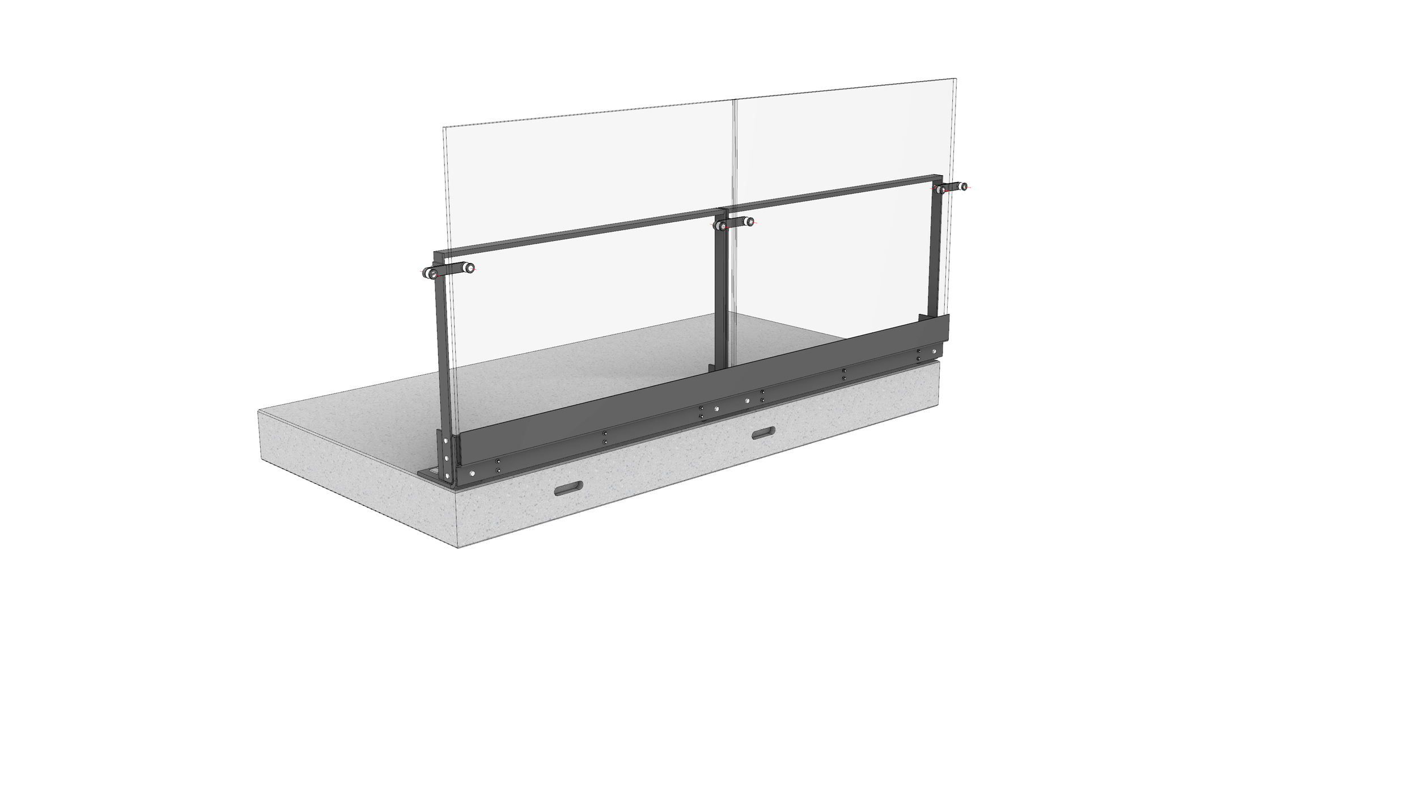
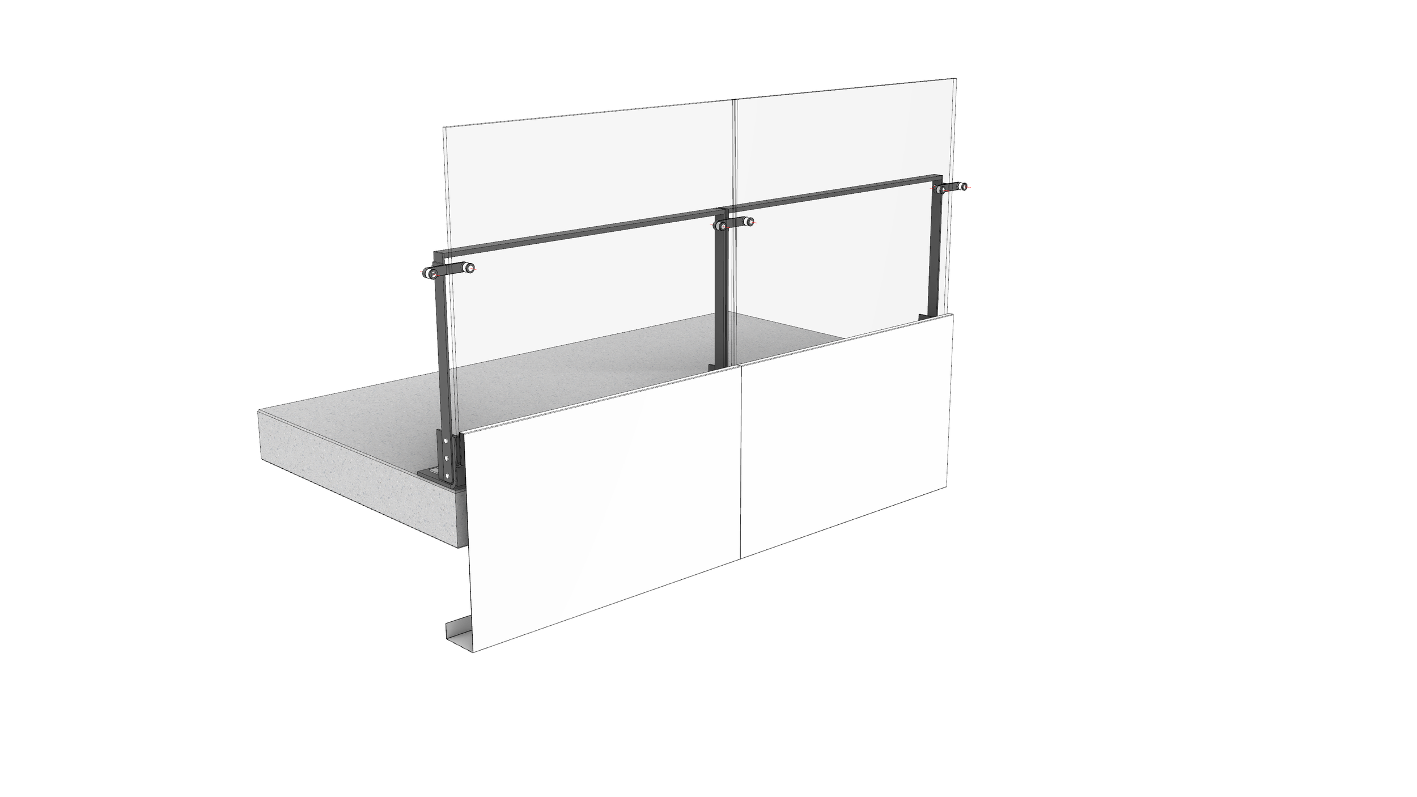
“The edge board module has been developed and integrated into a proprietary virtual model, which enabled the coordination with interfacing project scopes and the extraction of fabrication and assembly data to drive the production of shop drawings and CNC machine files.”






CREDITS
Client: Macquarie Group
Main Contractor: Lendlease
Architects: Cox Architecture, Grimshaw
Base Building Architects: JPW
Fit-out Architects: Architectus
Structural Engineer: Arup
Subcontractor: F&P Normoyle
Digital Planner, Digital Fabricator: ENCODE

