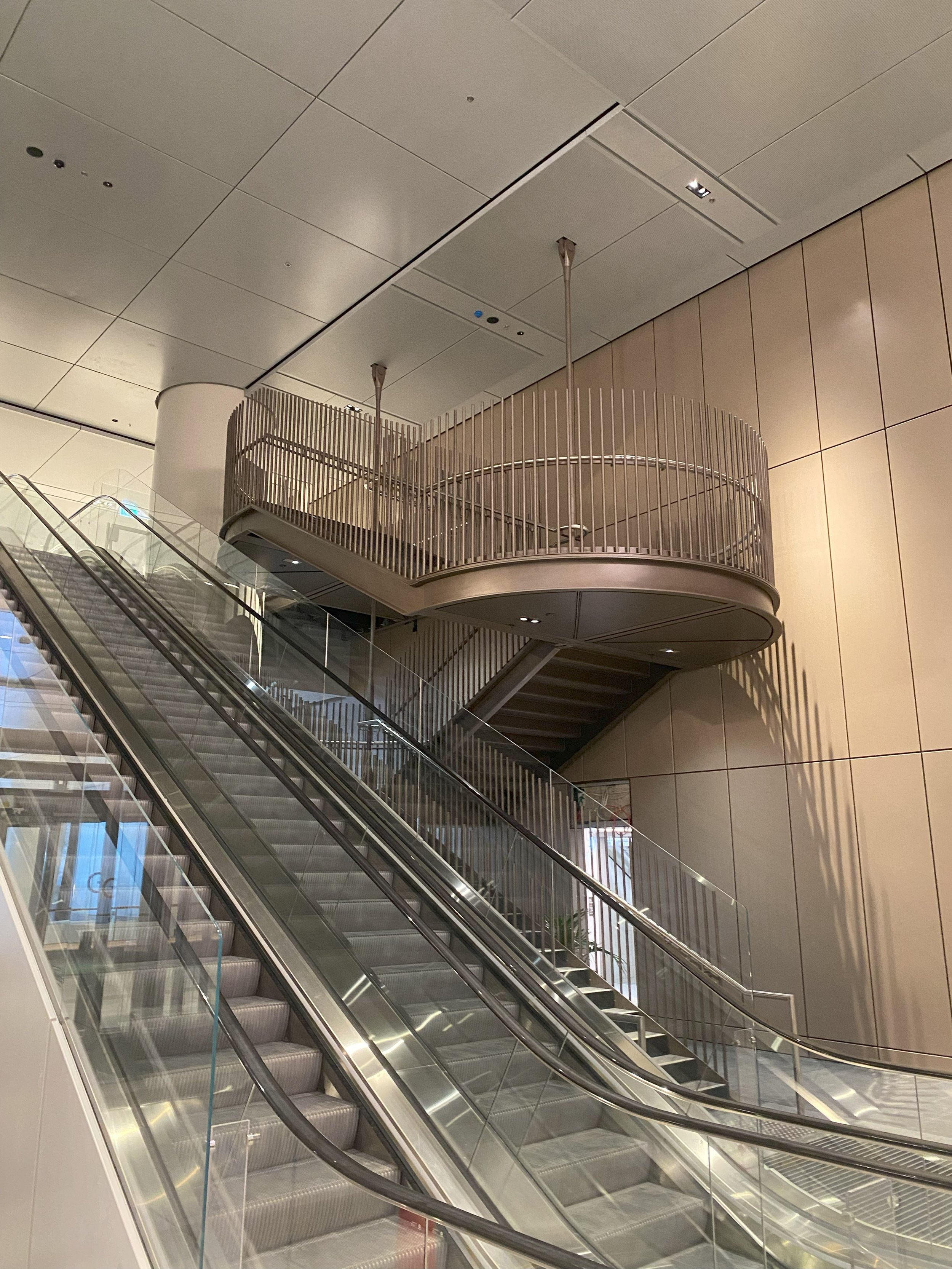
Metro Martin Place
North Tower - Macquarie Stair
“The Macquarie stair is a hidden gem, designed by JPW, within the larger Metro Martin Place North Tower project.
Spanning over six meters with three flights, it connects the first two public levels. The stair is suspended using three Macalloy tension rods and is anchored to the adjacent wall for lateral stability”.






“The architectural design has been developed to prioritizes prefabrication, reducing on-site labor by assembling each flight, landing, and balustrade segment in a factory. Once transported, the components fit together seamlessly, much like a Lego set, requiring only minor finishing and adjustments on-site.
Another great example of augmented DfMA processes trough computational design, interdisciplinary collaboration, and exceptional craftsmanship.”



CREDITS
Client: Macquarie Group
Main Contractor: Lendlease
Architects: Cox Architecture, Grimshaw
Base Building Architects: JPW
Fit-out Architects: Architectus
Structural Engineer: Arup
Subcontractor: F&P Normoyle
Digital Planner, Digital Fabricator: ENCODE

